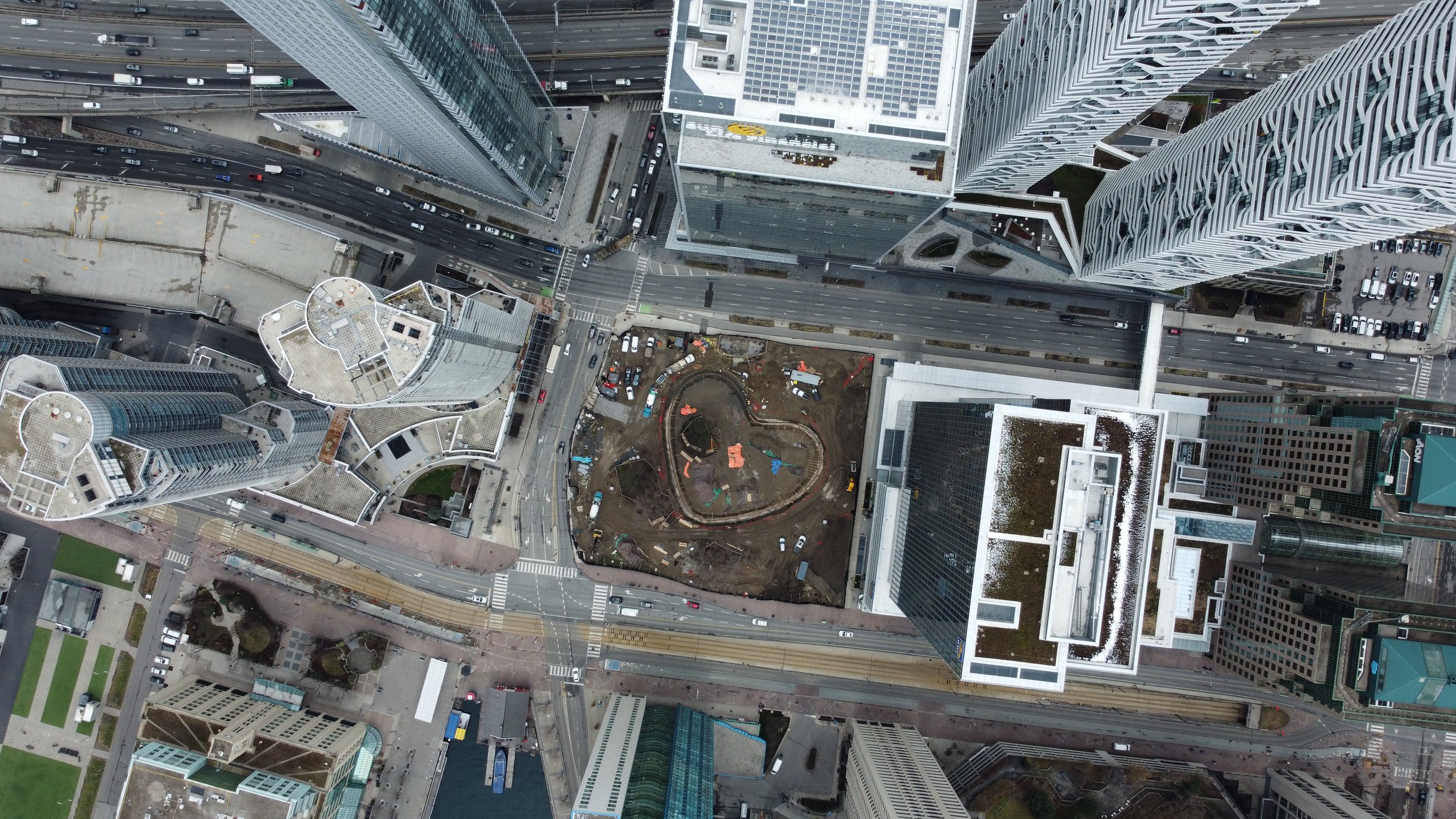TTC Christie Station Easier Access Phase III
CSI, in partnership with Corebuild Construction, obtained approval from the TTC and it’s consultants for the use of structural shotcrete for the construction of the new elevator shafts in a highly constrained site with limited access.
Portlands Storm Water Pumping Station Shafts
CSI and our client Alliance Verdi Civil implemented the use of the structural shotcrete process for the construction of two 30’ diameter by 50’ deep circular shafts forming part of the new stormwater treatment and outfall system.
CAMH New Research Building
CSI placed over 24,000 sq. ft. (1,300 m³) of structural shotcrete for the foundation and interior walls. This work featured 600 mm thick, heavily reinforced GFRP walls, utilizing a low-activation shotcrete mix designed for the cyclotron and MRI facilities.
Rogers Centre Renovation Phase 2
Over 20 working days, CSI placed more than 21,000 sq. ft. (750 m³) of structural shotcrete walls for the newly added below-grade clubhouse and amenity spaces, and to support the precast slabs for the new 100-level seating of the Rogers Centre.
Humber College Station on the Finch West LRT
CSI was contracted for the installation of mass structural shotcrete station walls at the Humber College Station project. CSI placed over 2600m3 of low heat of hydration shotcrete for walls up to 60” thick with heavily reinforced triple rebar mats.
Untitled Toronto – 120 Broadway Ave
CSI placed structural shotcrete for the construction of this residential condominium’s 2 level underground parking structure. Structural shotcrete allowed the formwork contractor to overcome the logistical challenges of an overhead staging slab and limited laydown area on a tight job site in Toronto’s busy Midtown neighbourhood.
88 Queen East
CSI performed over 20 structural shotcrete shoots for the installation of foundation walls for the 4 level below grade parking structure around a complicated earth retention bracing system.
KING Toronto at 489 King St West
CSI used structural shotcrete to construct over 60,000ft2 of exterior foundation walls and interior walls at this landmark project in downtown Toronto. Shotcrete alleviated the challenge of installing the foundation walls under the temporary staging slab built along the entire North side of the project.
Dufferin Transfer Station Building 300
The structural shotcrete process was introduced on this municipal restoration project for infilling of the deteriorating precast cladding from the interior of the building; the construction of infill shear walls below existing slabs; and the construction of structural push walls against steel wear plates and exterior metal cladding. In 2023, this project received the Project Achievement Award at the Toronto Construction Association’s Best of the Best Awards.
Finch West Station on the Finch West LRT
CSI was contracted for the installation of mass structural shotcrete station walls at the Finch West Station project. CSI placed over 1750m3 of low heat of hydration shotcrete for walls up to 56” thick in the station entrances and station box.
Simcoe PATH Tunnel
CSI used structural shotcrete to construct the exterior walls for an extension of the Toronto PATH system. The use of structural shotcrete facilitated the construction of the blindside foundation walls for the cut and cover tunnel below a heavily braced earth retention system in the heart of the downtown core.












